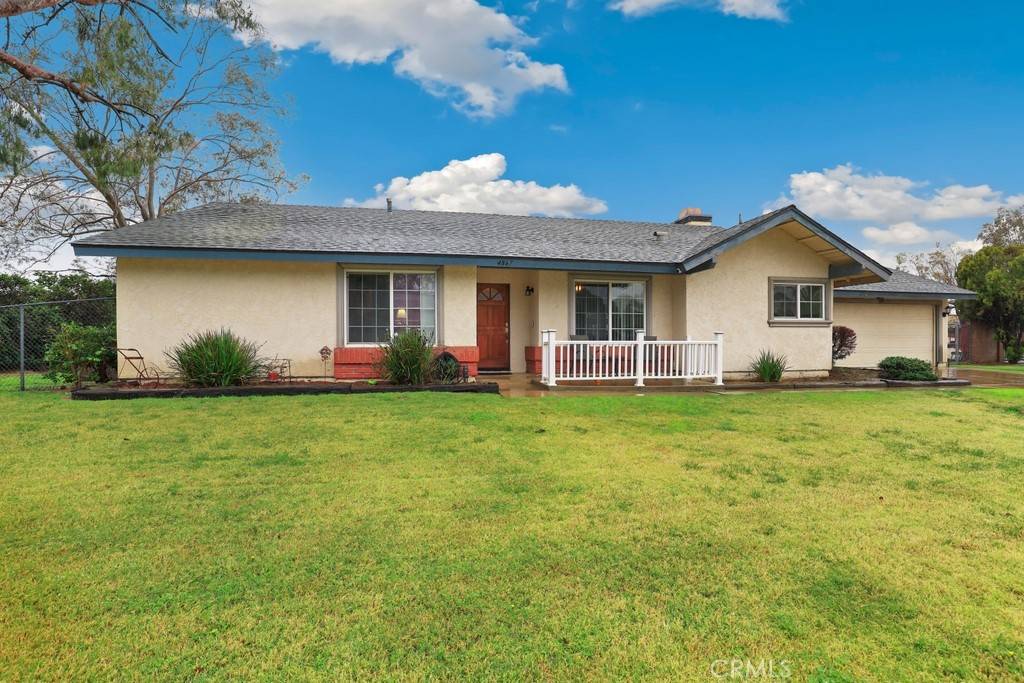$725,000
$714,888
1.4%For more information regarding the value of a property, please contact us for a free consultation.
4867 Poinsetta PL Riverside, CA 92509
4 Beds
2 Baths
1,691 SqFt
Key Details
Sold Price $725,000
Property Type Single Family Home
Sub Type Single Family Residence
Listing Status Sold
Purchase Type For Sale
Square Footage 1,691 sqft
Price per Sqft $428
MLS Listing ID IV24027353
Sold Date 03/18/24
Bedrooms 4
Full Baths 2
Construction Status Turnkey
HOA Y/N No
Year Built 1980
Lot Size 0.460 Acres
Property Sub-Type Single Family Residence
Property Description
Turn-Key 4 bed/2 bath home sitting on a 20,038 sq ft, horse property lot and is ready to be made yours! The interior is spacious and features new flooring and baseboard, new interior doors, and many loving updates throughout! The living room offers vaulted ceilings and opens to the dining room/family room with slider to the backyard, a brick fireplace, and a ceiling fan. The remodeled kitchen has white custom made cabinetry with lots of storage space, pull outs and 3 lazy Susan's. As well as a breakfast bar counter with seating, custom backsplash, and stainless steel appliances! All of the bedrooms have brand new carpet flooring. The huge main bedroom has a private slider to the backyard and an updated ensuite with lots of storage space and a beautiful full-size walk-in shower with tile. There is also a full-size hall bathroom for the 3 secondary bedrooms to share. Both of the bathrooms also have custom made cabinetry. This home has an attached 2-car garage and a great backyard with pull through fence on the side - perfect for RV parking and the patio area is ready for your own design! Conveniently located near shopping, dining, and not far from the 60 and 15 Fwys!
Location
State CA
County Riverside
Area 252 - Riverside
Zoning R-A
Rooms
Main Level Bedrooms 4
Interior
Interior Features Ceiling Fan(s), Separate/Formal Dining Room, Open Floorplan, Pantry, Quartz Counters, Stone Counters, Storage, Primary Suite
Heating Central, Natural Gas
Cooling Central Air, Electric
Flooring Carpet, Laminate, Tile
Fireplaces Type Family Room, Gas Starter
Fireplace Yes
Appliance Dishwasher, Electric Range, Free-Standing Range, Freezer, Disposal, Gas Oven, Gas Range, Gas Water Heater, Ice Maker, Microwave, Refrigerator, Range Hood, Self Cleaning Oven, Water Softener, Vented Exhaust Fan, Water To Refrigerator, Water Heater, Water Purifier, Dryer, Washer
Laundry Electric Dryer Hookup, Gas Dryer Hookup, In Garage
Exterior
Exterior Feature Lighting
Parking Features Driveway, Garage, Paved
Garage Spaces 2.0
Garage Description 2.0
Fence Chain Link, Good Condition
Pool None
Community Features Curbs, Foothills, Gutter(s), Storm Drain(s), Street Lights, Suburban, Park
Utilities Available Electricity Available, Electricity Connected
View Y/N Yes
View Neighborhood
Roof Type Shingle
Accessibility Safe Emergency Egress from Home
Porch Patio
Total Parking Spaces 4
Private Pool No
Building
Lot Description Front Yard, Horse Property, Lawn, Landscaped, Level, Near Park, Near Public Transit, Sprinkler System, Street Level
Story 1
Entry Level One
Sewer Public Sewer
Water Public
Level or Stories One
New Construction No
Construction Status Turnkey
Schools
School District Jurupa Unified
Others
Senior Community No
Tax ID 167302006
Acceptable Financing Cash, Conventional, Contract, FHA, VA Loan
Horse Property Yes
Listing Terms Cash, Conventional, Contract, FHA, VA Loan
Financing Conventional
Special Listing Condition Standard
Read Less
Want to know what your home might be worth? Contact us for a FREE valuation!

Our team is ready to help you sell your home for the highest possible price ASAP

Bought with Frank Nordella T.N.G. Real Estate Consultants




