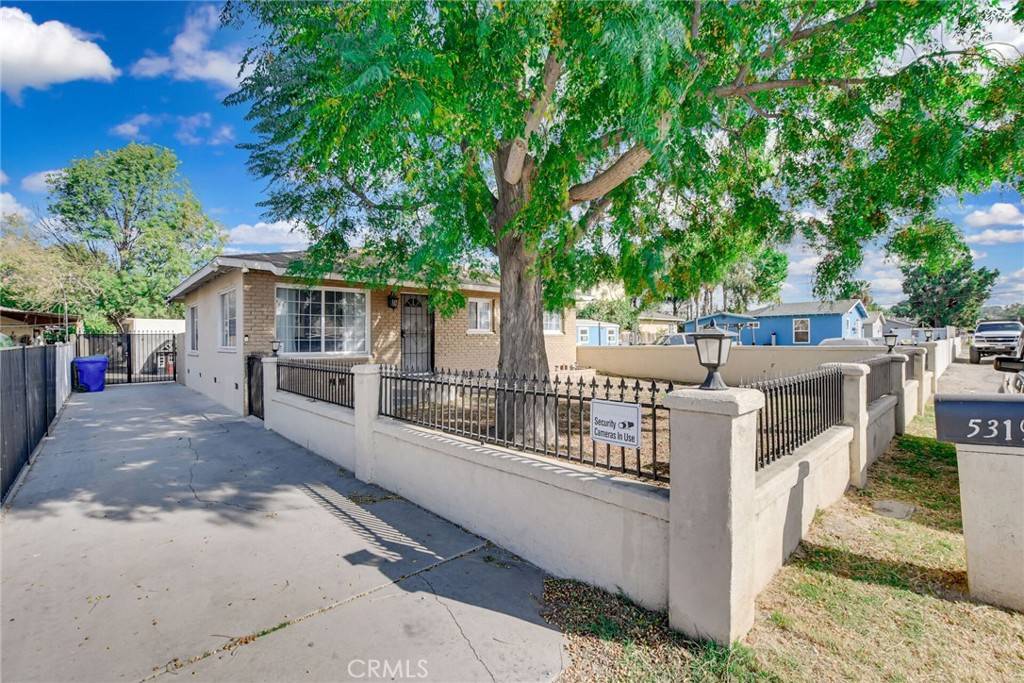$475,000
$479,888
1.0%For more information regarding the value of a property, please contact us for a free consultation.
5319 35th ST Riverside, CA 92509
3 Beds
1 Bath
918 SqFt
Key Details
Sold Price $475,000
Property Type Single Family Home
Sub Type Single Family Residence
Listing Status Sold
Purchase Type For Sale
Square Footage 918 sqft
Price per Sqft $517
MLS Listing ID CV23219102
Sold Date 01/17/24
Bedrooms 3
Full Baths 1
Construction Status Turnkey
HOA Y/N No
Year Built 1956
Lot Size 6,969 Sqft
Property Sub-Type Single Family Residence
Property Description
WELCOME HOME to your beautiful single-story home!! Walk through your front door into your large living room that is open to your dining room and kitchen. Your living room boasts an abundance of natural light and is perfect for relaxing with family and friends. Three bedrooms and one spacious bathroom are conveniently located on one side of the house. Outdoor living is exceptional, featuring a large spacious backyard with a stand-alone structure/room. Property features: newer windows and sliding door, newer interior paint, updated kitchen and bathroom, newer HVAC (heating and air conditioning) system, newer 200-amp electrical panel, newer plumbing re-pipe throughout, gas stove, built in microwave, reverse osmosis water system under kitchen sink, fruit trees in backyard, newer security gate on driveway; plus lots more. Large lot with many possibilities including an A.D.U. (Accessory Dwelling Unit). Close to freeway access, shopping, plus so much more. This home is truly a must see!
Location
State CA
County Riverside
Area 252 - Riverside
Zoning R-1
Rooms
Main Level Bedrooms 3
Interior
Interior Features Ceiling Fan(s), Separate/Formal Dining Room, Recessed Lighting, Bedroom on Main Level
Heating Central, Forced Air
Cooling Central Air
Flooring Laminate, Tile
Fireplaces Type None
Fireplace No
Appliance Gas Range, Microwave
Laundry Outside
Exterior
Parking Features Concrete, Driveway
Fence Block, Wrought Iron
Pool None
Community Features Suburban
Utilities Available Cable Connected, Electricity Connected, Natural Gas Connected, Phone Connected, Sewer Connected, Water Connected
View Y/N Yes
View Neighborhood
Roof Type Shingle
Porch Concrete
Private Pool No
Building
Lot Description Back Yard, Front Yard
Story 1
Entry Level One
Sewer Public Sewer
Water Public
Architectural Style Traditional
Level or Stories One
New Construction No
Construction Status Turnkey
Schools
School District Jurupa Unified
Others
Senior Community No
Tax ID 179241004
Acceptable Financing Cash, Cash to New Loan, Conventional, FHA, Submit, VA Loan
Listing Terms Cash, Cash to New Loan, Conventional, FHA, Submit, VA Loan
Financing Conventional
Special Listing Condition Standard
Read Less
Want to know what your home might be worth? Contact us for a FREE valuation!

Our team is ready to help you sell your home for the highest possible price ASAP

Bought with Russell Islam Frontdoor Inc.




