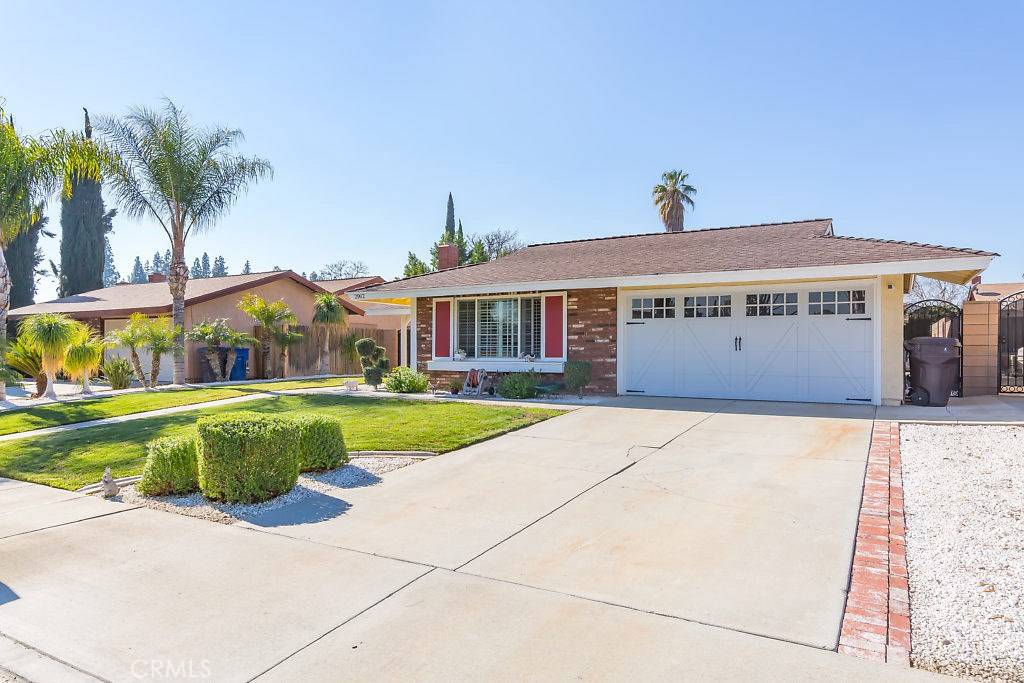$475,000
$475,000
For more information regarding the value of a property, please contact us for a free consultation.
2992 Quebec DR Riverside, CA 92504
3 Beds
2 Baths
1,582 SqFt
Key Details
Sold Price $475,000
Property Type Single Family Home
Sub Type Single Family Residence
Listing Status Sold
Purchase Type For Sale
Square Footage 1,582 sqft
Price per Sqft $300
MLS Listing ID SW20028687
Sold Date 03/24/20
Bedrooms 3
Full Baths 2
Construction Status Updated/Remodeled,Turnkey
HOA Y/N No
Year Built 1977
Lot Size 6,534 Sqft
Property Sub-Type Single Family Residence
Property Description
Just off historic Victoria Avenue, this HOME leaps off the page. Fit for a magazine--blending the whimsy of yesteryear & farmhouse charm with rarely seen excellence. Poetic facade with custom barn garage door and southern-style covered front porch is framed with manicured landscaping & palm trees. The open floor plan--presented in earth tones illuminated with recessed lighting & replica fixtures contrasted with high gloss laminate floors—is stunning to behold! Enhanced with arched doorways, ornate custom doors, energy efficient dual-paned windows, plantation shutters & ceiling fans. The kitchen shimmers with new self-closing cabinets; farmhouse sink; stainless steel appliances; granite countertops with island and subway tile backsplash. Adjoining dining area & livingroom with white brick fireplace and handcrafted mantle creates cozy ambience. Luxurious bonus room adaptable as 4th bedroom or home office. The second bathroom has new granite vanity, sleek soaking tub with tile inlay and bronze finishes. The master ensuite is complete with custom closet, double vanities & luxurious dual spa shower. French doors lead to backyard oasis designed for relaxation-- pool updated with pebble finish and tile. Patio cover with recessed lighting. New drain system; AC/Heat unit and ducting; tankless water heater and drought tolerant rock accent landscaping. Walking distance to Arlington High & Don Derr Park. Near shopping and entertainment, Galleria Mall & freeways. No HOA and low taxes.
Location
State CA
County Riverside
Area 252 - Riverside
Zoning R1
Rooms
Main Level Bedrooms 3
Interior
Interior Features Built-in Features, Ceiling Fan(s), Granite Counters, Open Floorplan, Recessed Lighting, Unfurnished, All Bedrooms Down, Bedroom on Main Level, Main Level Master
Heating Central
Cooling Central Air, High Efficiency
Flooring Laminate, Tile, Wood
Fireplaces Type Gas, Living Room
Fireplace Yes
Appliance Dishwasher, Free-Standing Range, Disposal, Microwave, Refrigerator, Range Hood, Tankless Water Heater, Dryer, Washer
Laundry Inside
Exterior
Parking Features Direct Access, Driveway, Garage Faces Front, Garage
Garage Spaces 2.0
Garage Description 2.0
Fence Brick, Privacy, Wood
Pool Pebble, Private
Community Features Curbs, Sidewalks, Park
View Y/N Yes
View Neighborhood
Porch Concrete, Covered, Front Porch, Porch
Attached Garage Yes
Total Parking Spaces 2
Private Pool Yes
Building
Lot Description Back Yard, Front Yard, Near Park, Ranch, Sprinkler System, Yard
Story 1
Entry Level One
Foundation Slab
Sewer Public Sewer
Water Public
Architectural Style Ranch
Level or Stories One
New Construction No
Construction Status Updated/Remodeled,Turnkey
Schools
School District Riverside Unified
Others
Senior Community No
Tax ID 233293007
Security Features Carbon Monoxide Detector(s),Smoke Detector(s)
Acceptable Financing Cash, Conventional, Cal Vet Loan, FHA, VA Loan
Listing Terms Cash, Conventional, Cal Vet Loan, FHA, VA Loan
Financing Conventional
Special Listing Condition Standard
Read Less
Want to know what your home might be worth? Contact us for a FREE valuation!

Our team is ready to help you sell your home for the highest possible price ASAP

Bought with KRISTINA HANNA • RE/MAX HORIZON





