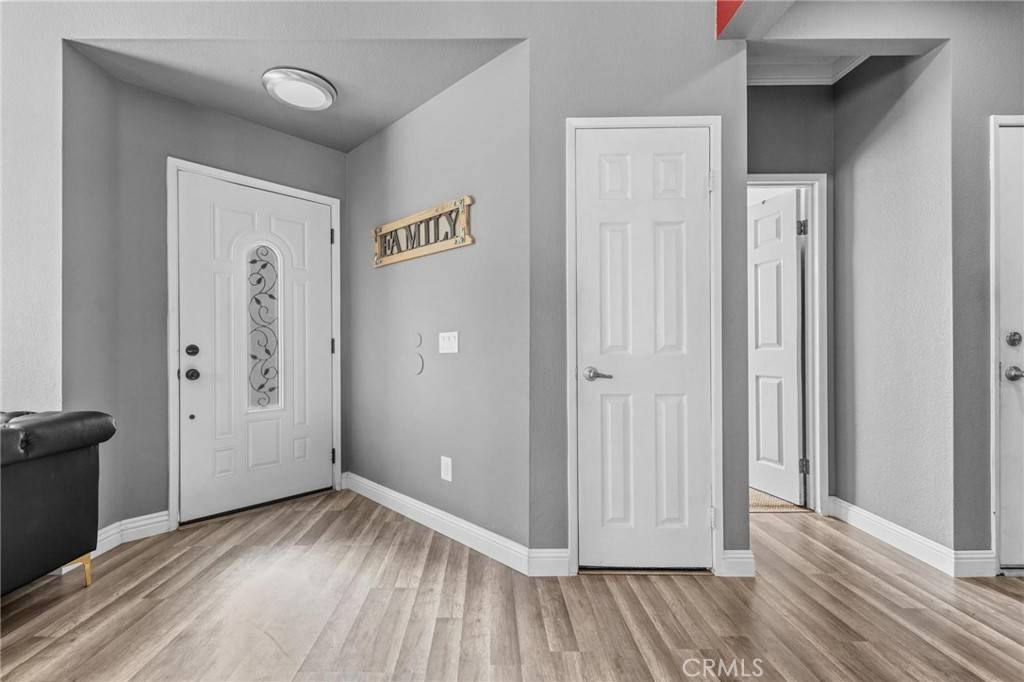$547,000
$549,000
0.4%For more information regarding the value of a property, please contact us for a free consultation.
5203 Contay WAY Jurupa Valley, CA 92509
3 Beds
2 Baths
1,304 SqFt
Key Details
Sold Price $547,000
Property Type Single Family Home
Sub Type Single Family Residence
Listing Status Sold
Purchase Type For Sale
Square Footage 1,304 sqft
Price per Sqft $419
MLS Listing ID IV22019254
Sold Date 03/17/22
Bedrooms 3
Full Baths 2
Condo Fees $40
Construction Status Updated/Remodeled,Turnkey
HOA Fees $40/mo
HOA Y/N Yes
Year Built 1999
Lot Size 5,227 Sqft
Property Sub-Type Single Family Residence
Property Description
BACK ON THE MARKET: This exquisite one story, 3 bedroom, 2 bath home is completely remodeled from front to back. The owners did not skip a beat in upgrades on this beauty. This home is perfect for any family with a view of Mt. Rubidoux. Rancho Jurupa Regional Sports Park is just a few blocks away, and an aviator's dream with Flabob airport nearby. This home features stacked stone accents on the exterior, an open floor plan interior and a tile roof. As you walk up to the beautiful custom front door you pass a tranquil water feature and an exterior seating area. Entering the home your eyes will be immediately drawn to the gorgeous stacked stone fireplace, and dark grey mantle. Trendy upgraded laminate flooring, oversized baseboards, and crown molding flow through all common areas of this home. The upgraded kitchen features stainless steel appliances, granite countertops, dark wood cabinets, custom lighting, large pantry, tile floors and double French doors to the patio, all bathrooms have been upgraded and the master bath features large double sinks. The master bedroom has private French doors that lead to the back yard. Family gatherings will be perfect under the covered patio that runs across the entire back of the home and has a built-in stacked stone BBQ.
Location
State CA
County Riverside
Area 251 - Jurupa Valley
Zoning R-4
Rooms
Main Level Bedrooms 3
Interior
Interior Features Breakfast Bar, Ceiling Fan(s), Crown Molding, Separate/Formal Dining Room, Granite Counters, Open Floorplan, Recessed Lighting, All Bedrooms Down, Bedroom on Main Level, Main Level Primary
Heating Central
Cooling Central Air
Flooring Laminate, Tile
Fireplaces Type Family Room
Fireplace Yes
Appliance Gas Oven, Microwave
Laundry In Garage, See Remarks
Exterior
Parking Features Door-Multi, Garage
Garage Spaces 2.0
Garage Description 2.0
Fence Vinyl
Pool None
Community Features Park, Street Lights, Sidewalks
Utilities Available Electricity Connected, Natural Gas Connected, Sewer Connected, Water Connected
Amenities Available Playground
View Y/N Yes
View Rocks
Roof Type Tile
Porch Concrete, Enclosed, Wood
Total Parking Spaces 4
Private Pool No
Building
Lot Description 0-1 Unit/Acre, Front Yard, Lawn, Landscaped, Level, Paved, Rectangular Lot, Sprinkler System, Street Level
Story 1
Entry Level One
Foundation Slab
Sewer Public Sewer
Water Public
Architectural Style Ranch, Patio Home
Level or Stories One
New Construction No
Construction Status Updated/Remodeled,Turnkey
Schools
Elementary Schools Peralta
Middle Schools Mission
High Schools Rubidoux
School District Jurupa Unified
Others
HOA Name Loring Ranch
Senior Community No
Tax ID 181351037
Security Features Smoke Detector(s)
Acceptable Financing Cash, Conventional, FHA, VA Loan
Listing Terms Cash, Conventional, FHA, VA Loan
Financing FHA
Special Listing Condition Standard
Read Less
Want to know what your home might be worth? Contact us for a FREE valuation!

Our team is ready to help you sell your home for the highest possible price ASAP

Bought with Victor Caro Avida & Associates





