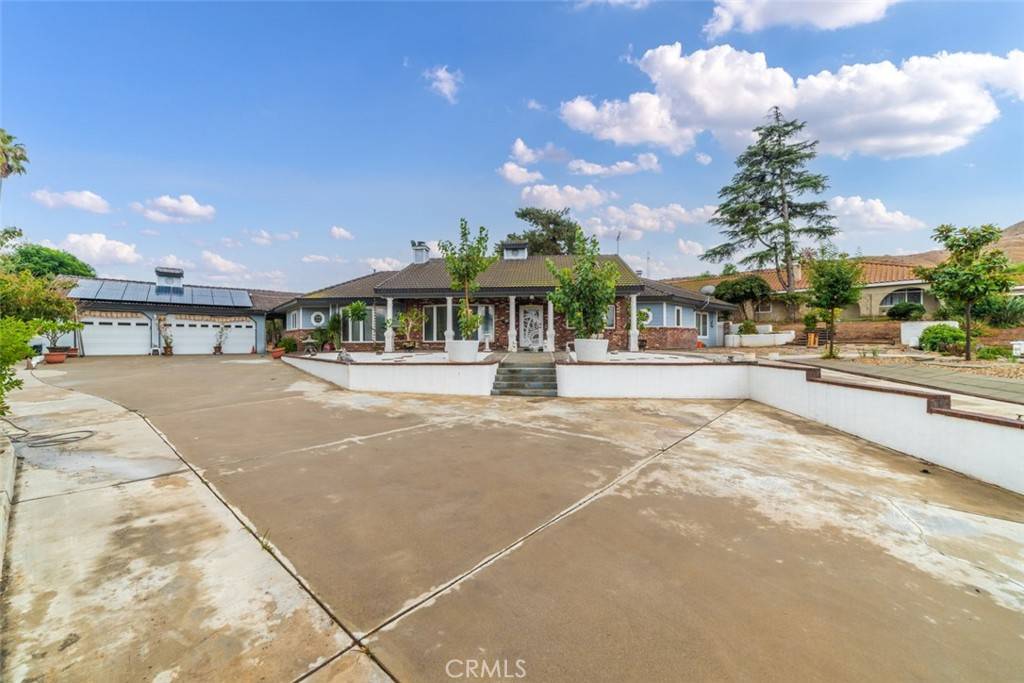$785,000
$770,000
1.9%For more information regarding the value of a property, please contact us for a free consultation.
4542 Soto ST Riverside, CA 92509
4 Beds
3 Baths
2,644 SqFt
Key Details
Sold Price $785,000
Property Type Single Family Home
Sub Type Single Family Residence
Listing Status Sold
Purchase Type For Sale
Square Footage 2,644 sqft
Price per Sqft $296
MLS Listing ID IV21223606
Sold Date 02/16/22
Bedrooms 4
Full Baths 2
Three Quarter Bath 1
Construction Status Turnkey
HOA Y/N No
Year Built 1991
Lot Size 0.960 Acres
Property Sub-Type Single Family Residence
Property Description
Beautiful Custom Built Home in the great community of Riverside/Jurupa Valley. This home features 4-Bedrooms and 2 1/2-Baths, Living Room, Wed Bar, Kitchen is Chefs Dream with Wolf Commercial Stove with Center Island Prep area, Expansive Master Suite with Wood Burning Fireplace, dual vanities and walk in closet, Separate Breakfast Nook across from the Kitchen, Dining Room w/Shutter Doors to Kitchen, Laundry Room, Custom Dual Pane windows provide excellent soundproofing, Built in Central Vacuum and intercom/radio systems in every room. 3-Car Garage and RV Parking all on 41,818 sqft/.96 Acres. Front yard has a beautiful garden and Koi Pond with oversized cleaning equipment. Big driveway with lots of parking. Lot offers space to build a pool, horse stalls and arena. Home is equipped with SOLAR PANELS PAID FOR for minimum electric bills. Situated on a private road, this beautiful home has the feel of country in a City setting. Located in an Award-Winning School District noted for excellence in education. Great home for a growing family! Call for an appointment. Do not miss this one!
Location
State CA
County Riverside
Area 252 - Riverside
Zoning A-1
Rooms
Main Level Bedrooms 4
Interior
Interior Features Wet Bar, Breakfast Bar, Built-in Features, Breakfast Area, Ceiling Fan(s), Crown Molding, Central Vacuum, Separate/Formal Dining Room, Pantry, Tile Counters, All Bedrooms Down, Entrance Foyer, Main Level Primary, Primary Suite, Walk-In Pantry, Walk-In Closet(s)
Heating Central, Forced Air, Fireplace(s), High Efficiency, Natural Gas
Cooling Central Air, High Efficiency
Flooring Laminate, Tile
Fireplaces Type Family Room, Primary Bedroom
Fireplace Yes
Appliance Dishwasher, Electric Oven, Free-Standing Range, Disposal, Gas Water Heater, Microwave, Refrigerator, Range Hood, Self Cleaning Oven, Trash Compactor, Vented Exhaust Fan, Water To Refrigerator, Water Heater
Laundry Washer Hookup, Gas Dryer Hookup, Inside, Laundry Room
Exterior
Parking Features Concrete, Door-Multi, Garage, Garage Door Opener, Paved, RV Access/Parking
Garage Spaces 3.0
Garage Description 3.0
Fence Block, Chain Link, Excellent Condition, Wrought Iron
Pool None
Community Features Horse Trails, Suburban
Utilities Available Cable Available, Electricity Available, Electricity Connected, Natural Gas Available, Natural Gas Connected, Sewer Available, Sewer Connected, Water Available, Water Connected
View Y/N Yes
View City Lights, Mountain(s), Neighborhood
Roof Type Tile
Porch Concrete, Covered, Front Porch, Patio
Total Parking Spaces 9
Private Pool No
Building
Lot Description 0-1 Unit/Acre, Horse Property, Lot Over 40000 Sqft
Story 1
Entry Level One
Foundation Slab
Sewer Unknown
Water Public
Architectural Style Mid-Century Modern
Level or Stories One
New Construction No
Construction Status Turnkey
Schools
School District Jurupa Unified
Others
Senior Community No
Tax ID 183132014
Security Features Prewired,Carbon Monoxide Detector(s),Smoke Detector(s)
Acceptable Financing Cash, Conventional, VA Loan
Horse Property Yes
Listing Terms Cash, Conventional, VA Loan
Financing Conventional
Special Listing Condition Standard
Read Less
Want to know what your home might be worth? Contact us for a FREE valuation!

Our team is ready to help you sell your home for the highest possible price ASAP

Bought with ROMANA RAMIREZ PB & ASSOCIATES





