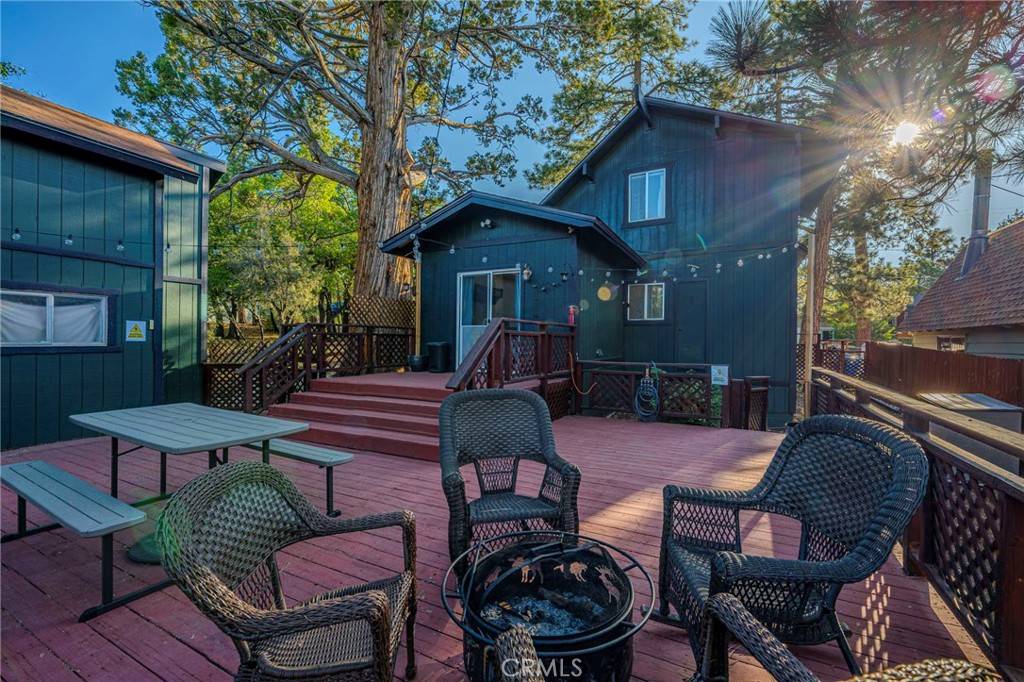873 Holmes Lane Sugarloaf, CA 92386
3 Beds
2 Baths
885 SqFt
OPEN HOUSE
Sat Jul 26, 12:00pm - 4:00pm
UPDATED:
Key Details
Property Type Single Family Home
Sub Type Single Family Residence
Listing Status Active
Purchase Type For Sale
Square Footage 885 sqft
Price per Sqft $401
MLS Listing ID SR25154177
Bedrooms 3
Full Baths 1
Half Baths 1
HOA Y/N No
Year Built 1981
Lot Size 4,748 Sqft
Property Sub-Type Single Family Residence
Property Description
Welcome to this charming 3-bedroom, 1.5-bathroom home nestled in the peaceful Sugarloaf neighborhood of Big Bear. Situated near the end of a quiet cul-de-sac, this inviting 885 sq ft retreat sits on a humble 4,750 sq ft lot — ideal for those seeking privacy and tranquility.
Step inside to find a warm and cozy living space featuring a beautiful fireplace, perfect for snuggling up on chilly mountain evenings. The floor plan flows seamlessly, making the home feel welcoming and easy to enjoy with family and friends.
Enjoy the views from your backyard deck, an ideal spot for entertaining or simply relaxing in the fresh mountain air. Imagine unwinding in a jacuzzi under the stars — there's already a spot ready for it! A handy storage shed provides extra space for your outdoor gear and tools.
Located just minutes from Big Bear Lake, ski resorts, hiking trails, and local shops, this property offers the best of mountain living while still being close to all the action.
Whether you're looking for a full-time residence, a vacation home, or a rental investment, this cozy Sugarloaf gem checks all the boxes.
**Don't miss your chance to own this serene mountain escape — schedule your showing today!**
Location
State CA
County San Bernardino
Area 699 - Not Defined
Zoning BV/RS
Rooms
Other Rooms Shed(s)
Interior
Interior Features Beamed Ceilings, Eat-in Kitchen, All Bedrooms Up
Heating Fireplace(s), Natural Gas, Wall Furnace
Cooling None
Flooring Wood
Fireplaces Type Living Room
Fireplace Yes
Appliance Dishwasher, Gas Oven, Gas Range, Microwave, Refrigerator
Laundry Washer Hookup, Gas Dryer Hookup, Laundry Room
Exterior
Parking Features Carport, Driveway
Garage Spaces 2.0
Garage Description 2.0
Fence Average Condition, Wood
Pool None
Community Features Hiking, Mountainous, Near National Forest
Utilities Available Electricity Available, Natural Gas Available
View Y/N Yes
View Mountain(s), Neighborhood, Trees/Woods
Roof Type Composition
Porch Deck, Wood
Total Parking Spaces 2
Private Pool No
Building
Lot Description Front Yard
Dwelling Type House
Story 2
Entry Level Two
Sewer Public Sewer
Water Public
Level or Stories Two
Additional Building Shed(s)
New Construction No
Schools
School District Bear Valley Unified
Others
Senior Community No
Tax ID 2350565040000
Acceptable Financing Cash, Cash to Existing Loan, Cash to New Loan, Conventional, FHA
Listing Terms Cash, Cash to Existing Loan, Cash to New Loan, Conventional, FHA
Special Listing Condition Standard






